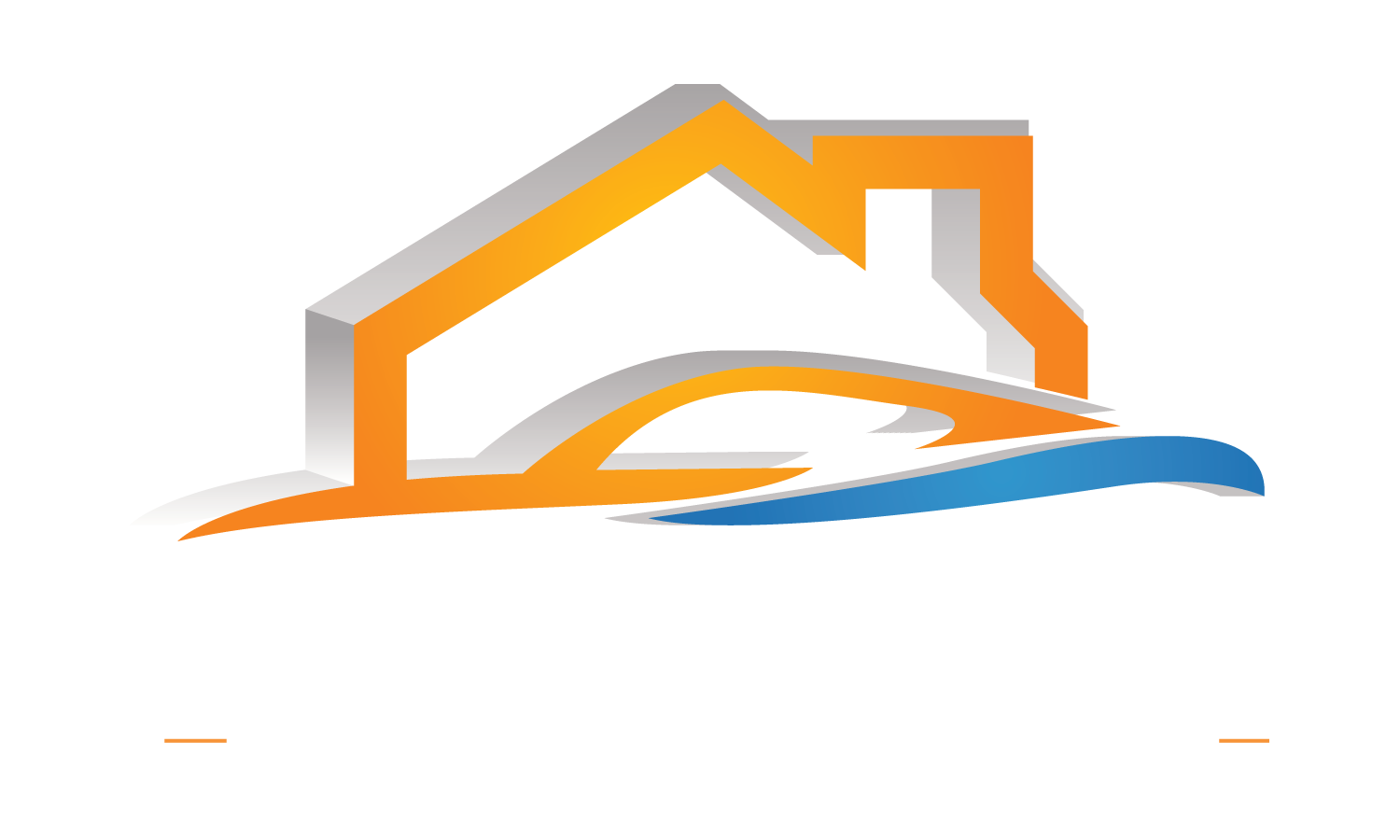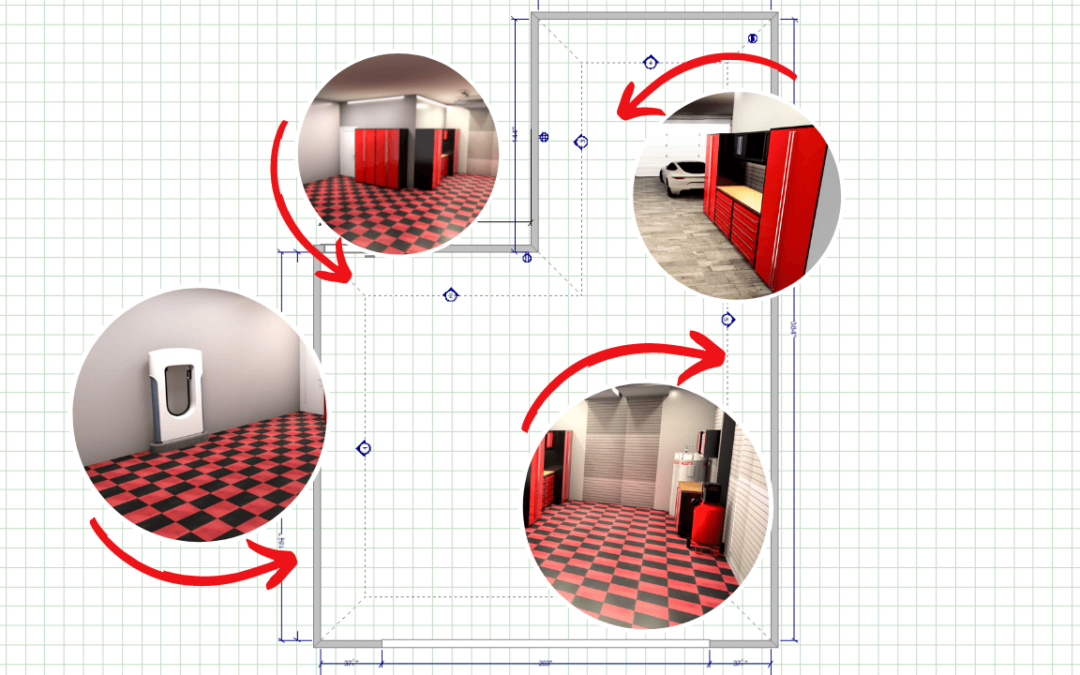Underneath the Skye
In the center of all the new construction in Sarasota’s Skye Ranch neighborhood is an empty garage in a new build about to be decked out with new garage cabinets, flooring, and slatwall systems. We worked with the clients before closing to create a great finished design. Moving from wall to wall, let’s look at what to expect.
Wall #1
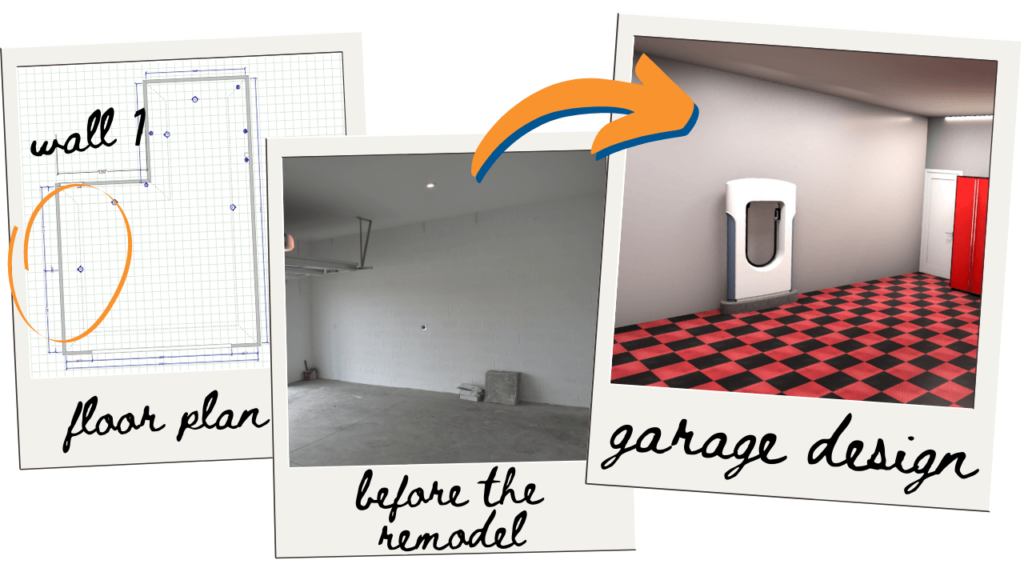
The first wall we’re looking at is the left wall, which actually isn’t going to look too different. That’s because of the car charger already positioned on the wall. We want to have enough space here where the homeowner can pull in, open their doors, and be able to move in and out of the car comfortably.
Wall #2
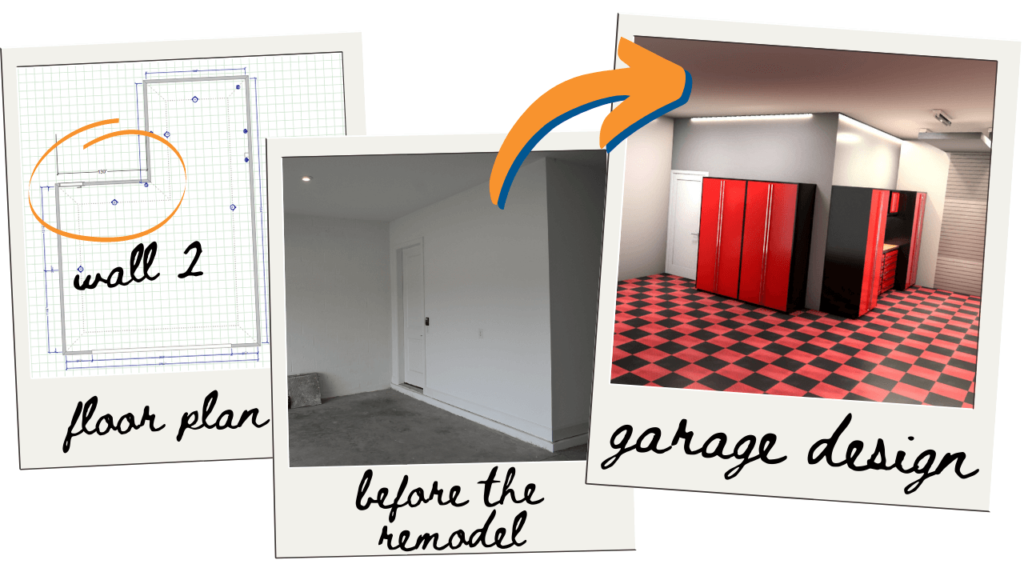
On the wall by the door into the house, we’re putting two 36-inch red sports lockers with our Pro Series cabinetry. These cabinet systems will have 19-gauge stainless steel soft-closed opening doors and soft-closed drawers. The purpose of these cabinets on this wall is for the homeowners to have easy access to items such as their golf clubs, toiletries, paper napkins, etc. Everything will be behind closed doors and organized so nothing’s left lying around and cluttered.
> What to Expect When Starting a Project with Garagemancave.com
Wall #3
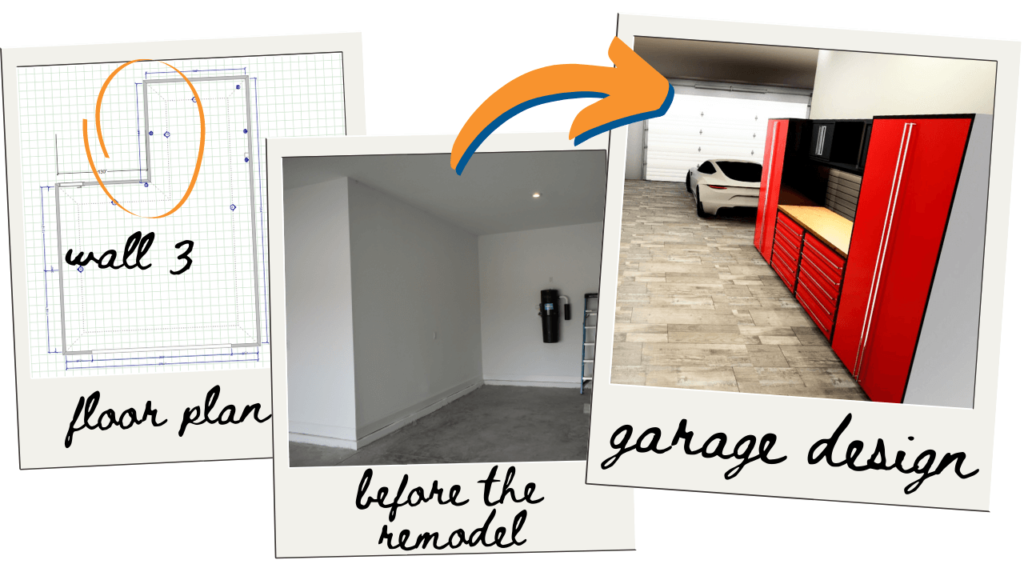
What we’re doing on this deeper wall are some tall storage lockers. There will be two 36-inch cabinets on each side, along with 56 inches of cabinetry in the middle with a stainless-steel top. Behind this cabinetry system, there’s going to be a slat wall system. The homeowners will be able to hang their tools, air hoses, and all those types of things that kind of clutter your garage.
Wall #4
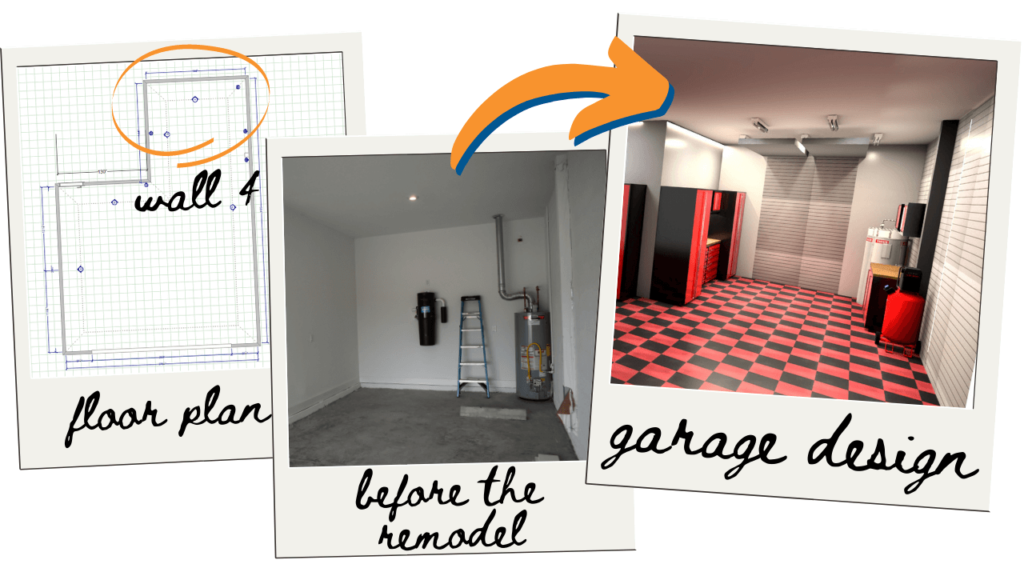
We run into a lot of this in garages, especially newer construction, where you have the central HVAC system and a water heater. We decided the location here on this back wall was probably the best wall and application for these items, so we decided not to move them.
Wall #5
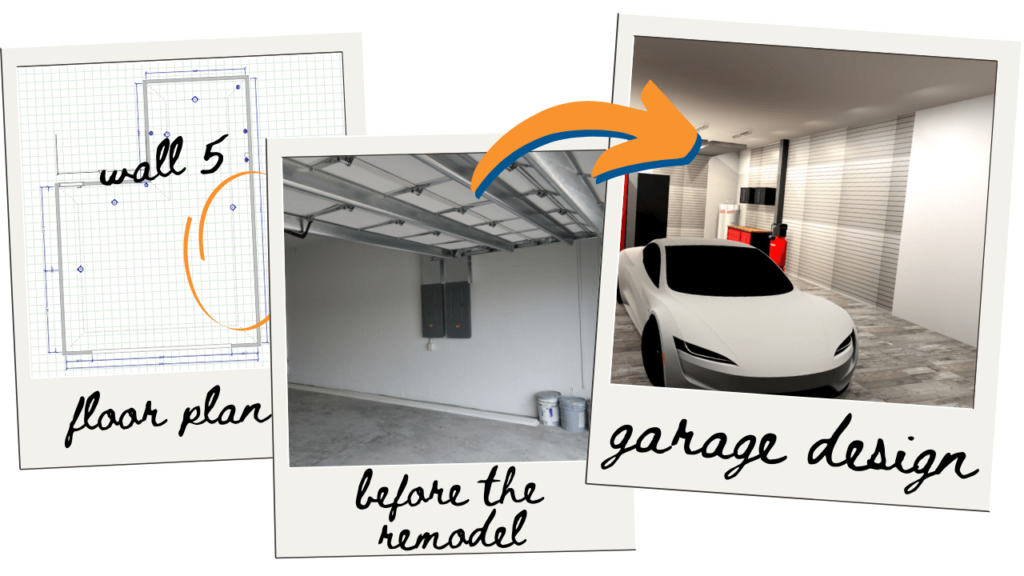
There are a couple of different things we’re doing on this far right wall. One of the things we’re doing is putting a beautiful 56-inch workstation here for the client that’s going to have full height doors and upper cabinetry. With our cabinetry, we do under-cabinet lighting. The cool thing about that is you don’t need shop lights and you don’t need fluorescent lights. These lights are specific for your work area and will shine down on the project you’re working on.
We’re really excited about completing this garage build-out. It really hits all the nails on the head. We’re doing cabinetry, flooring, slat wall systems, drop down storage, countertops, and some electrical and some plumbing work, so we’re really excited to show it to you.
Find More Inspiration…

Transforming Your Garage into a Gym
Invest in Your Health Transforming your garage into a home gym can be a great investment in your health and fitness. With some planning and effort, you can create a space that is both functional and motivating. Here are some steps to get you started. Clean and...
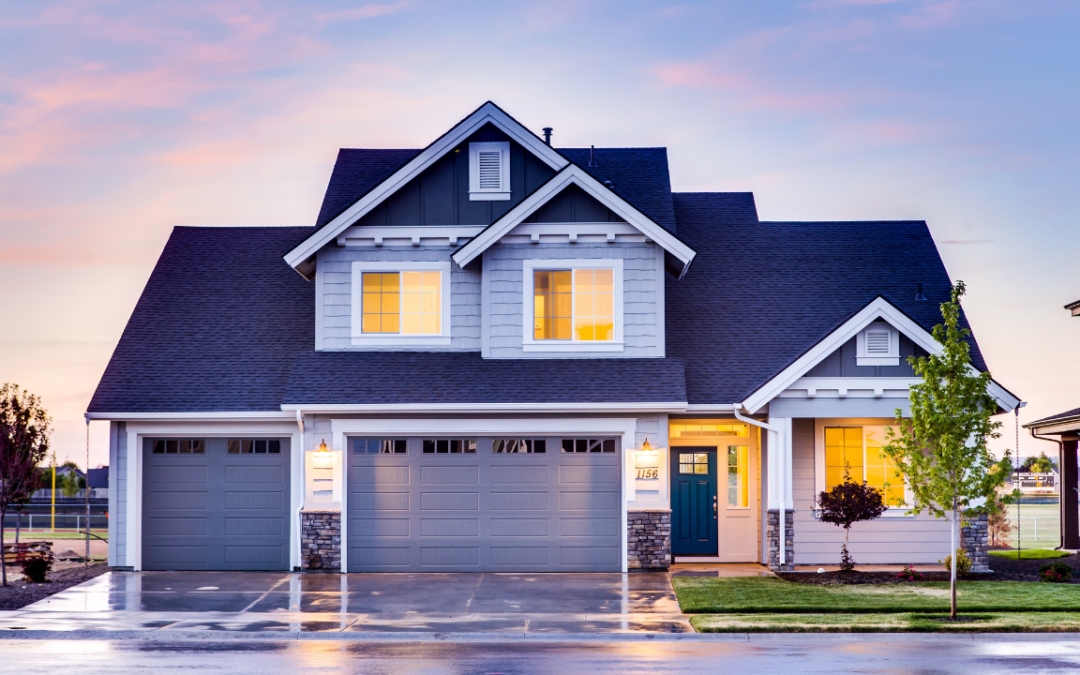
Common Questions From Homeowners About Upgrading Their Garages
An Exciting Upgrade Upgrading your garage can be an exciting project for homeowners. With so many options available, it's common to have questions about which upgrades are the best fit for your needs. Here are some of the most common questions that Sarasota homeowners...
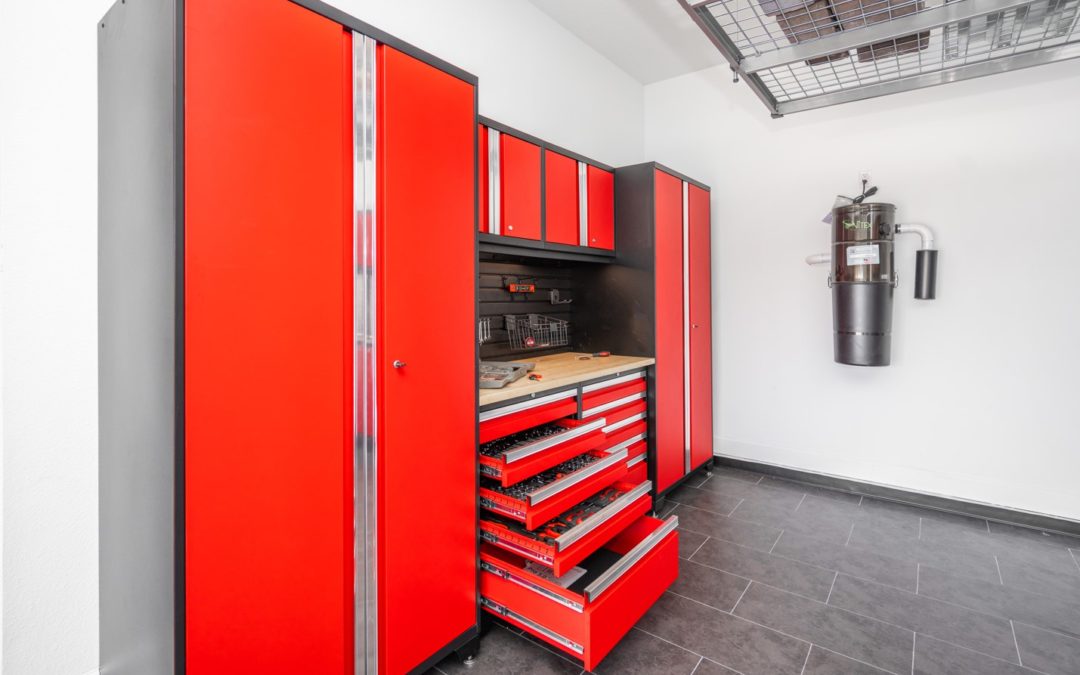
Garage Trends for 2023
Embarrassed to Leave the Doors Open Over 20% of homeowners are embarrassed to leave their garage doors open according to a survey done by an independent research company. This is because people believe their messy garage is so humiliating, that it should never be seen...
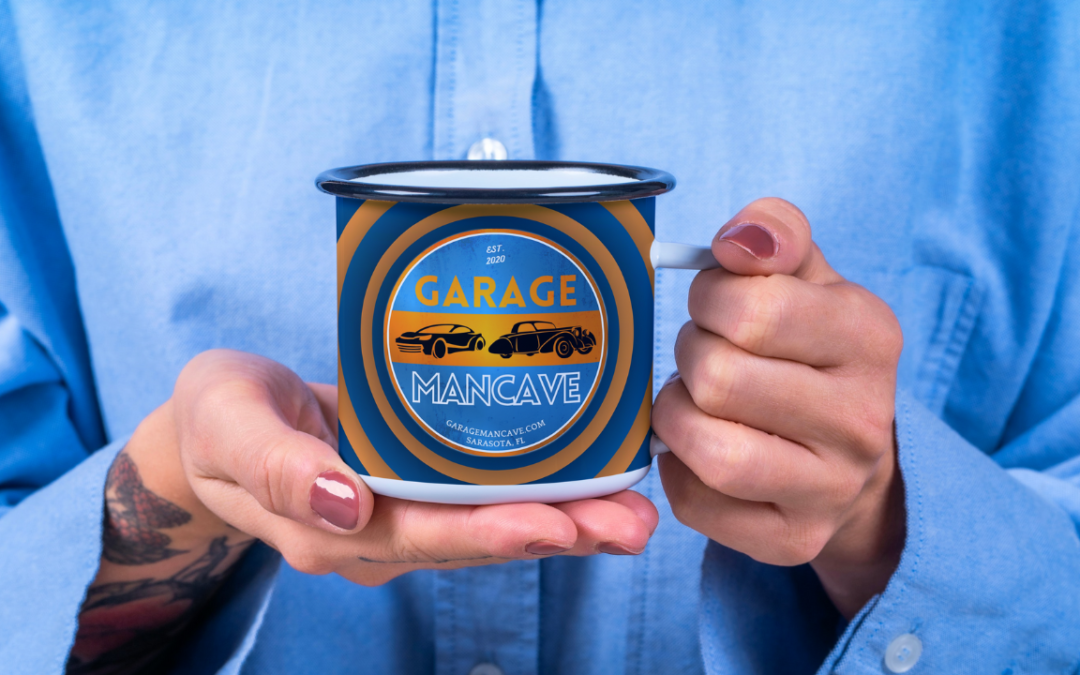
Starting a Project with Garagemancave
Welcome to the Showroom At Garagemancave, one of our seasoned designers will show you around our showroom and explain to you our services and products offered. Once you become familiar with who we are and what we do, we begin gathering specific details about what it...
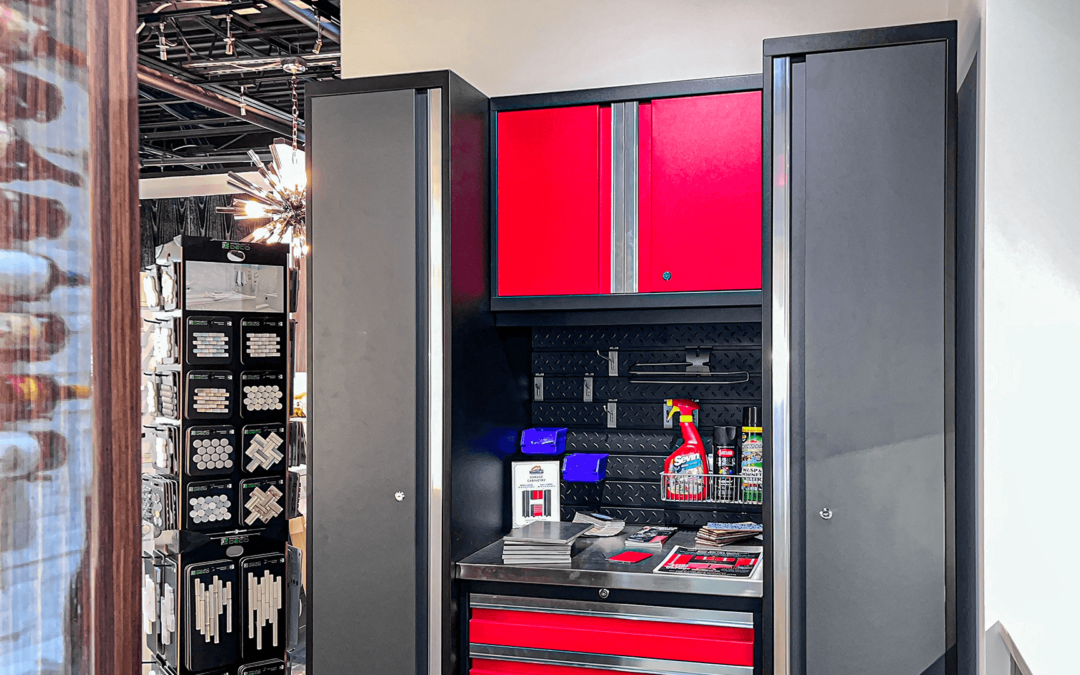
Choose Pro Series Cabinetry For Your Garage
Pro Series For the Pro For the homeowner who demands nothing but the best, Pro Series Cabinets are engineered to give you nothing but the best. They are steel storage in a high-end, modern style that gives your garage a showroom look. With customization options to...
New Garage? Old Garage?
Let’s Redesign & Build!
