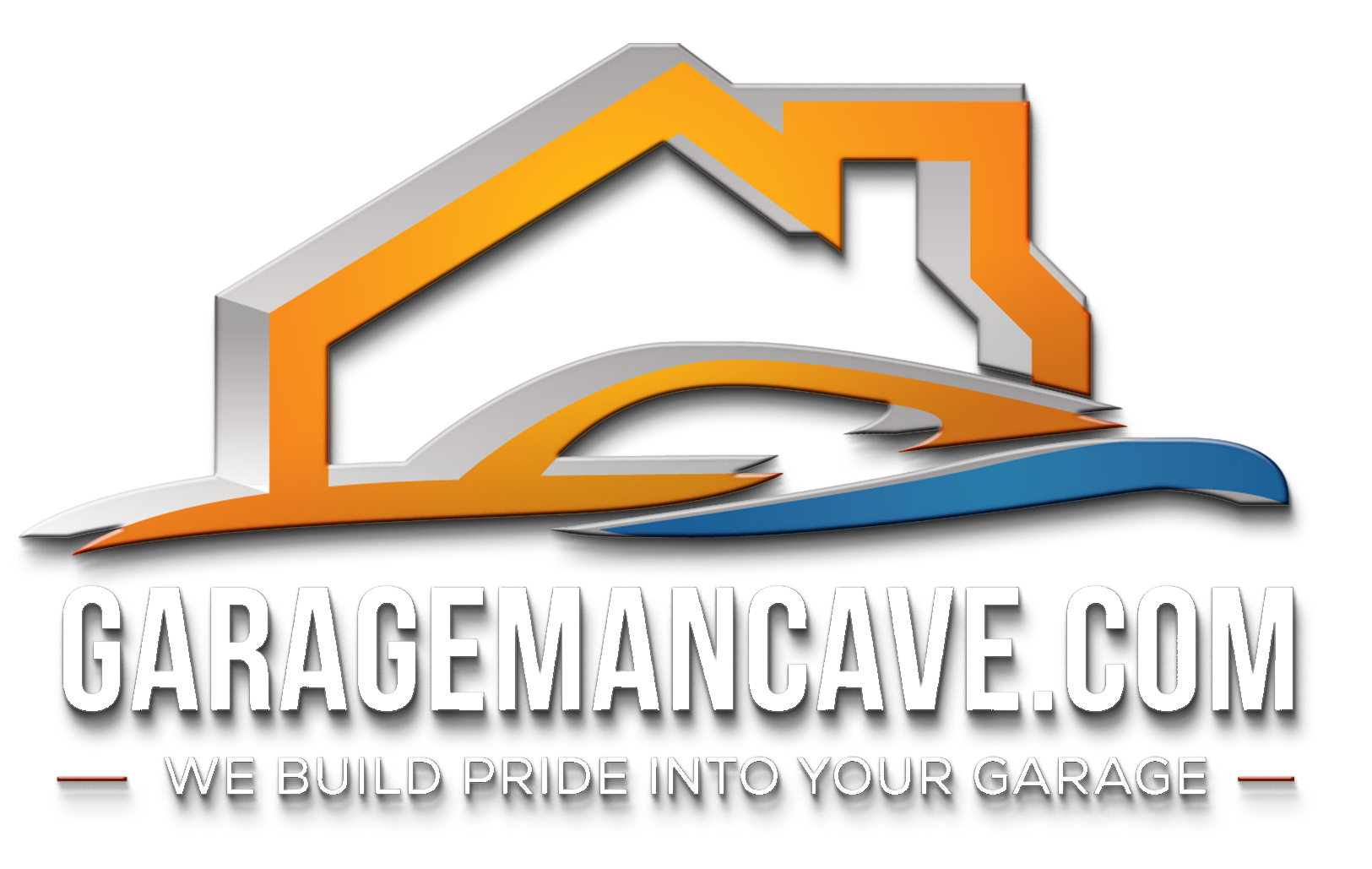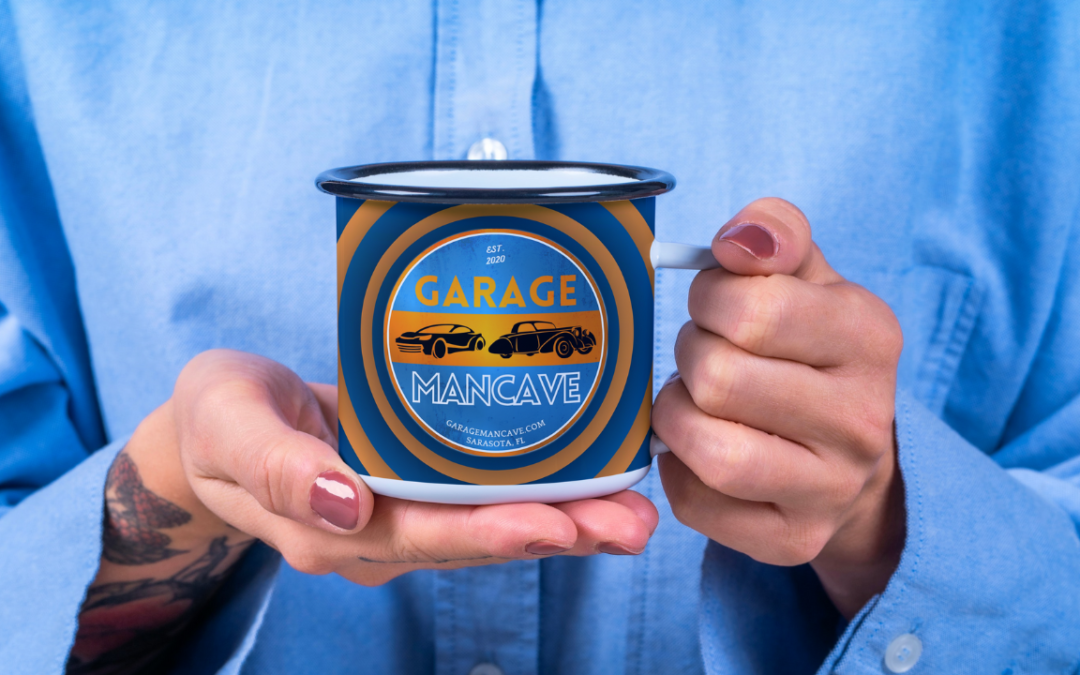Welcome to the Showroom
At Garagemancave, one of our seasoned designers will show you around our showroom and explain to you our services and products offered. Once you become familiar with who we are and what we do, we begin gathering specific details about what it is that you are looking to do so we can provide the best plan of action for your garage project with Garagemancave.
We offer every type of project from residential garages to full-on car lounges to stunning man caves. We are a design-build firm that offers everything from conception to completion. So, what’s our process?
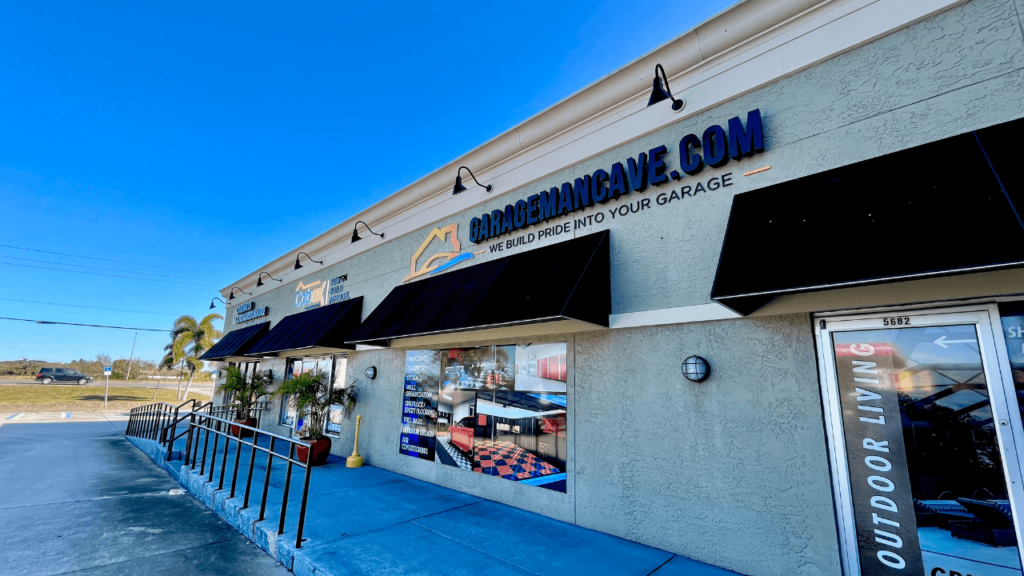
The Garagemancave Process
At this meeting, we discuss many details of what it is you need, want, and expect. We will discuss everything from time frame to budgets to make sure we are a great fit for your project. This is also a time to take measurements and pictures of the planned space to be remodeled.
At this time, you made a great decision to move forward with Garagemancave. Our talented staff now puts pen to paper. We utilize the newest design software available to produce incredible high resolution 3D renderings. Once the renderings and plans are produced, we will invite you back to our showroom to review and make any changes that need to be made.
Our leading team of designers and space planners now begin the process of producing to-scale plans that show electrical maps, plumbing plans, cabinetry layouts, and any other details that need to be shown for your garage project. These drawings are also used if permitting is required by the state of Florida.
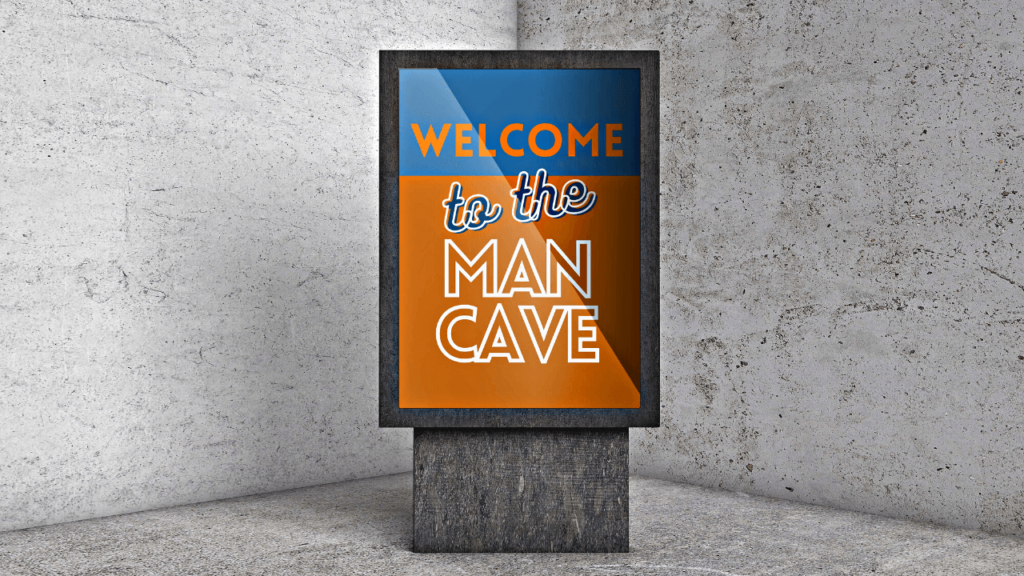
Detailed Scope of Work
After the plans are produced, we start the process of writing a detailed scope of work that outlines everything from product selection to construction detail. We find that by providing such details on the front end not only fully explains the project scopes but also is a very clear map to our field teams and superintendents to produce the quality we expect in a timely and detailed manner. After reviewing the plans with the client, we review a detailed contract that explains deposits, payment schedules, and other items related to your dream space. Once signed, we ramp up our internal team to purchase products and provide a detailed schedule.
At this point, we schedule a meeting with your planner and the construction team. The on-site meeting will include a what to expect conversation, as well as providing us with details such as parking, pets, and what hours that are available for us to work as to limit the level of inconvenience.
Now we are ready to let “rubber meet the road.” Welcome to Garagemancave!
Find More Inspiration…
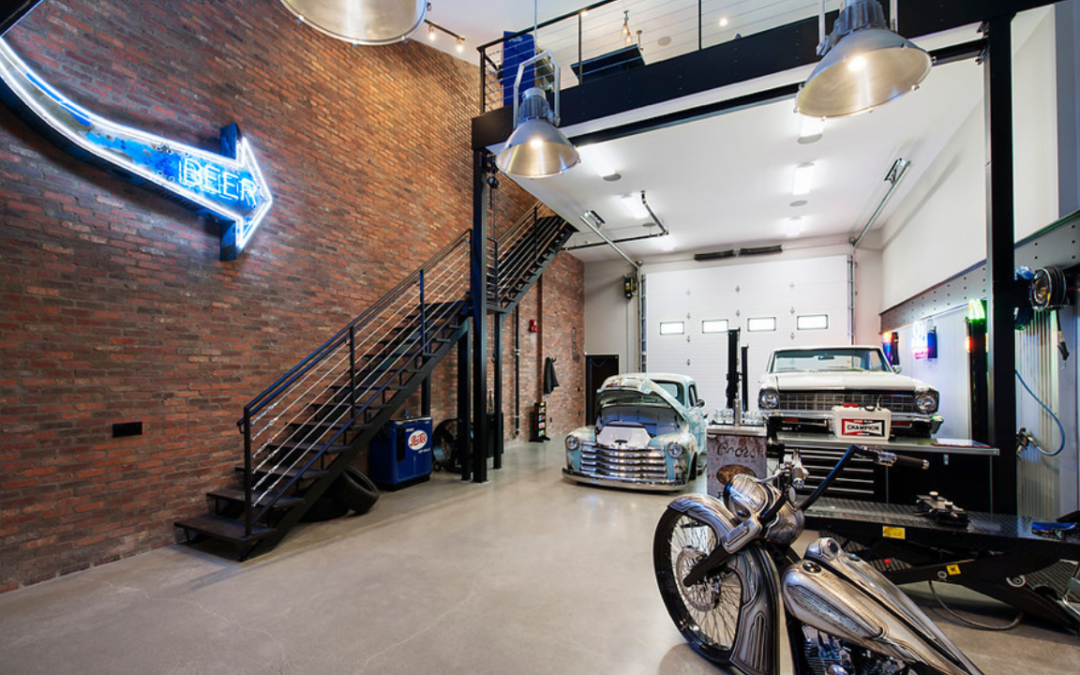
Unleashing the Man Cave: A Haven for Relaxation & Hobbies
Personal Sanctuary Having a man cave in your home serves as a personal sanctuary, a dedicated space for guys to unwind, indulge in hobbies, and escape from the demands of everyday life. Unleashing the man cave is a private retreat that offers numerous benefits and...
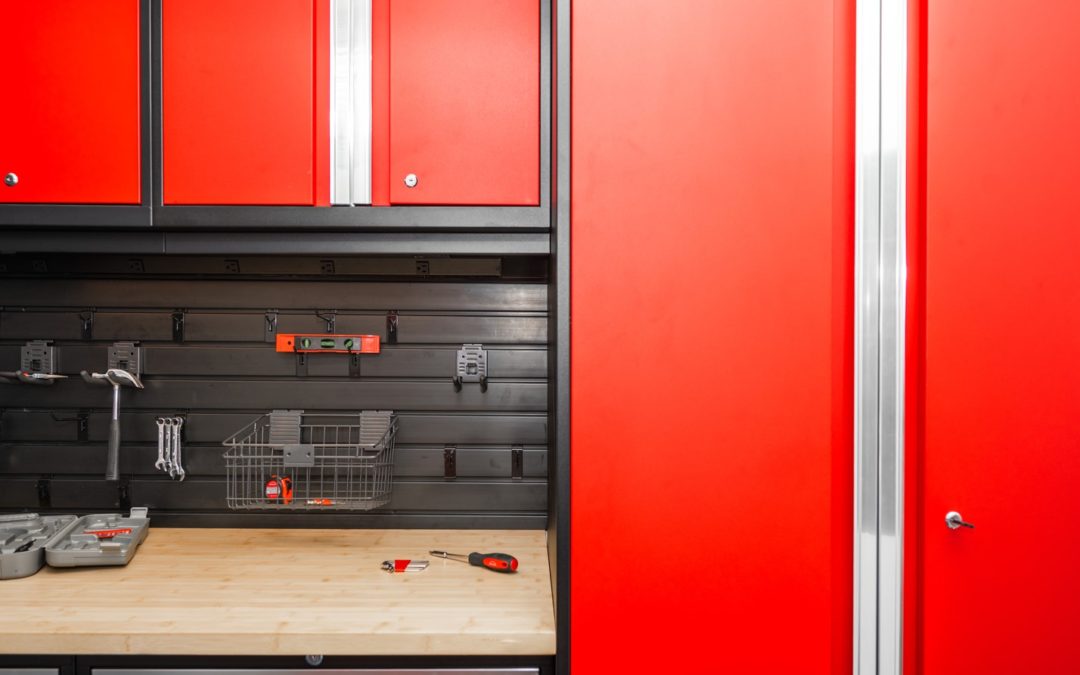
Top Picks For Your Garage Cabinets
Find the Right Cabinets For those struggling to find adequate storage space, the garage can provide an excellent solution. With the right garage cabinets, you can transform your cluttered garage into a practical and organized space that adds value to your home. If...
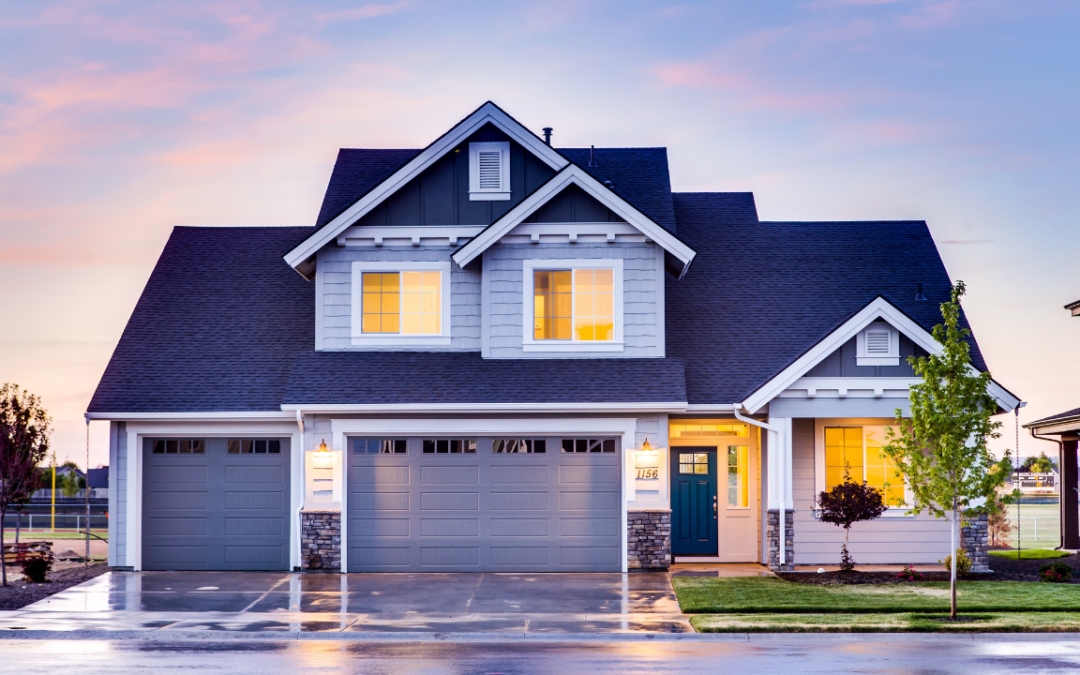
Common Questions From Homeowners About Upgrading Their Garages
An Exciting Upgrade Upgrading your garage can be an exciting project for homeowners. With so many options available, it's common to have questions about which upgrades are the best fit for your needs. Here are some of the most common questions that Sarasota homeowners...
Book a Consultation with Us
Enjoy a Beautiful Interior
