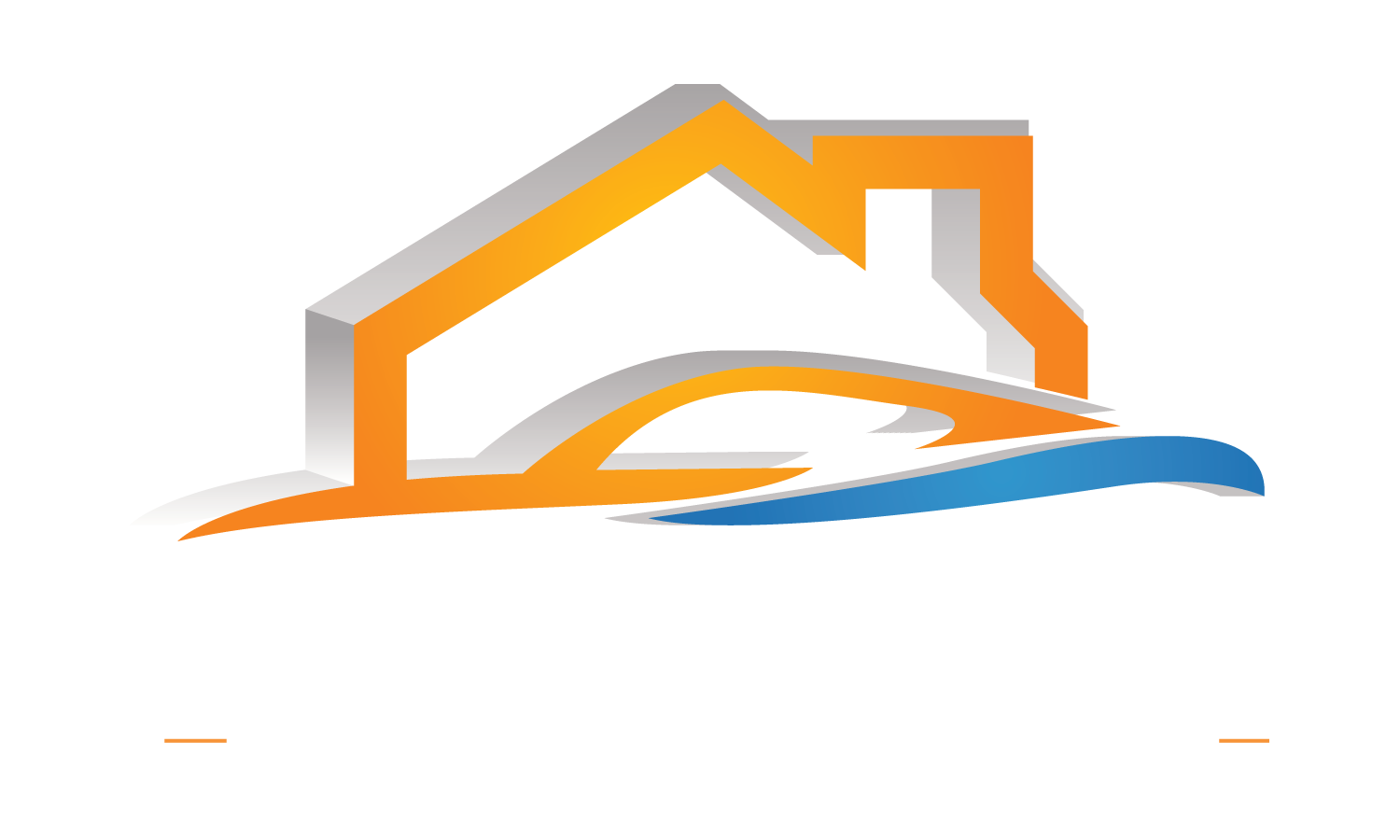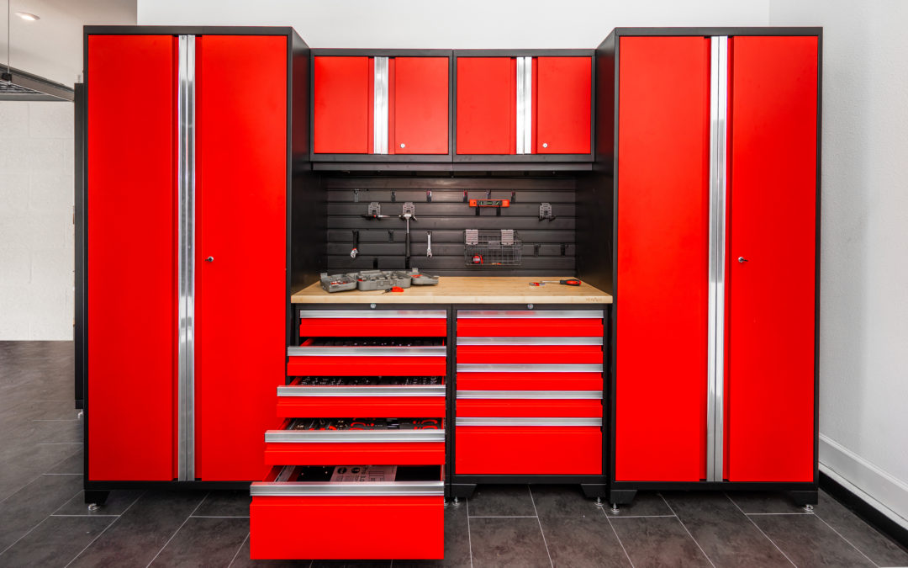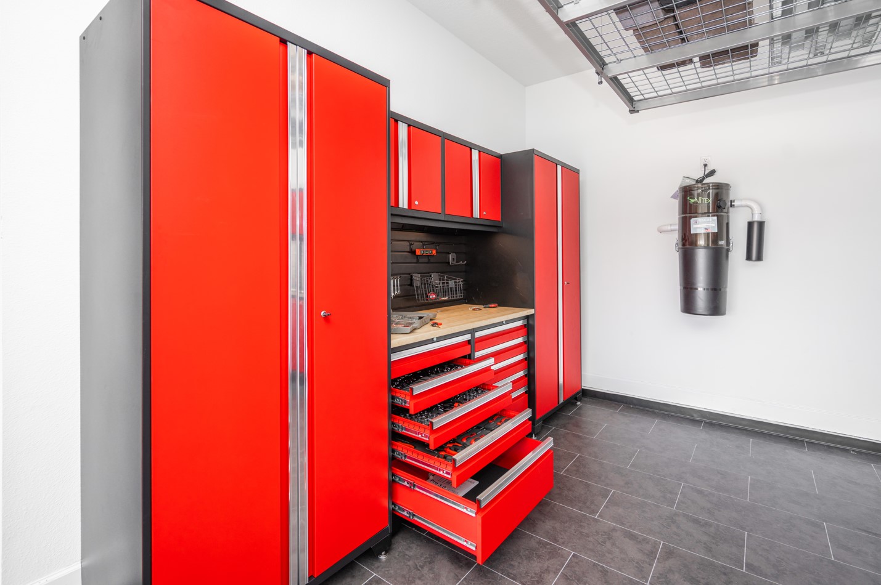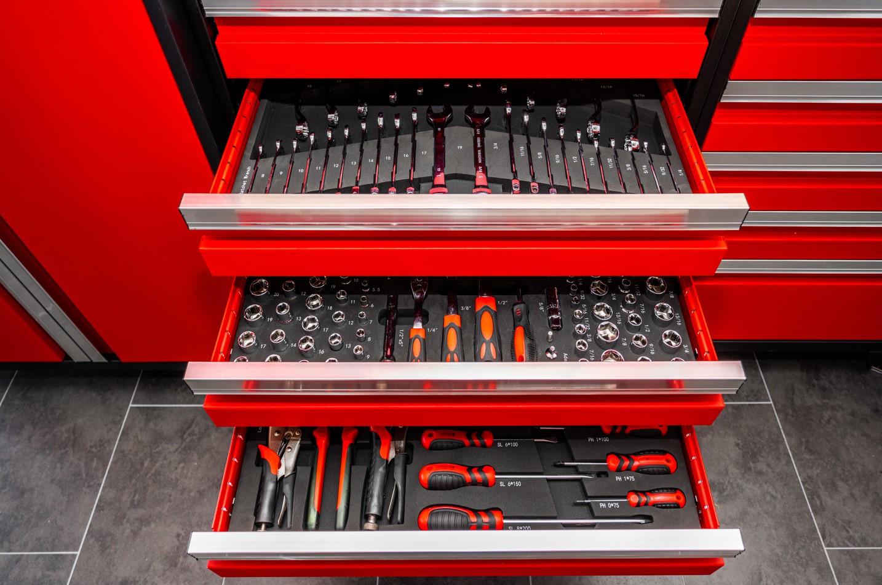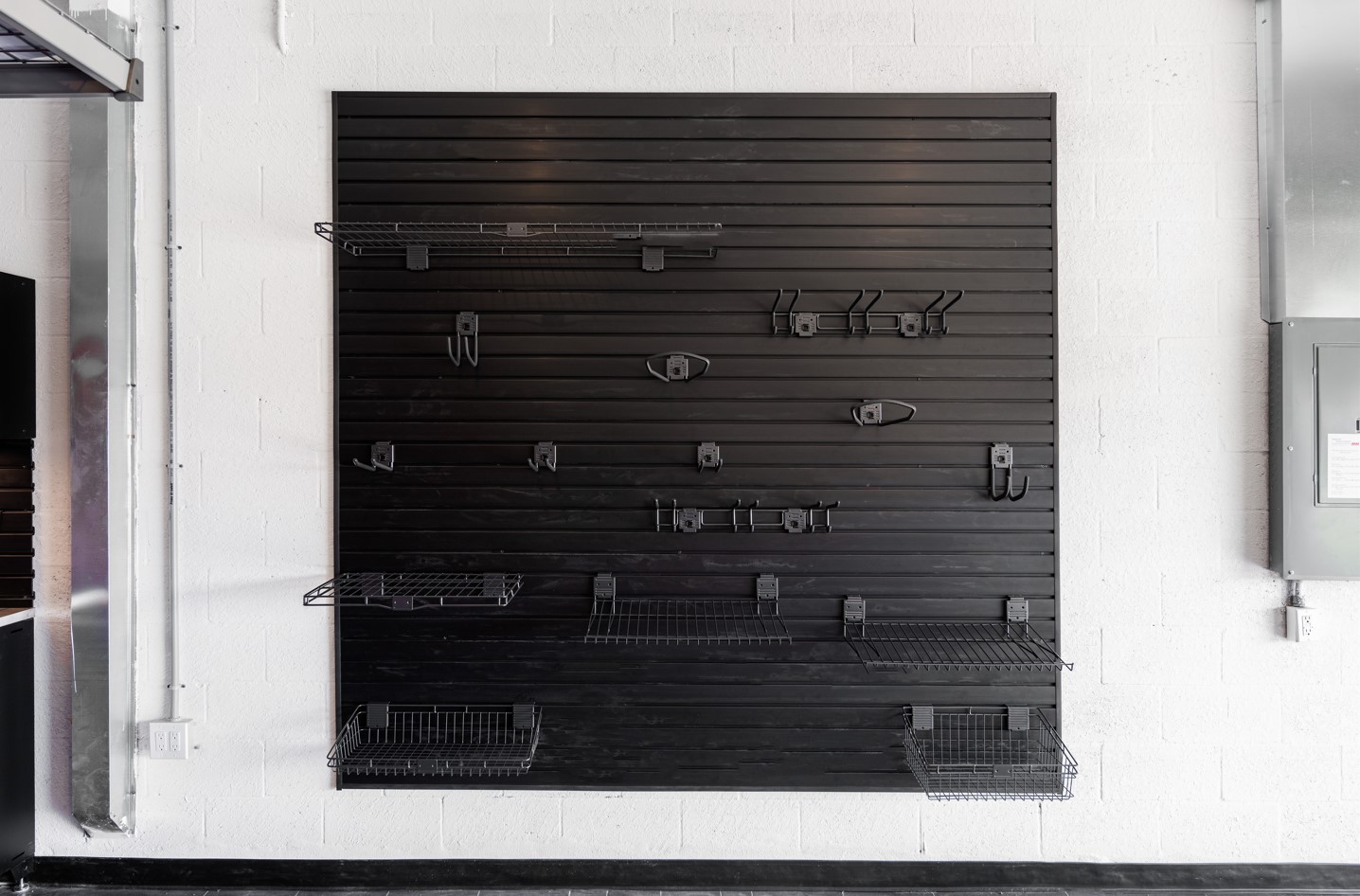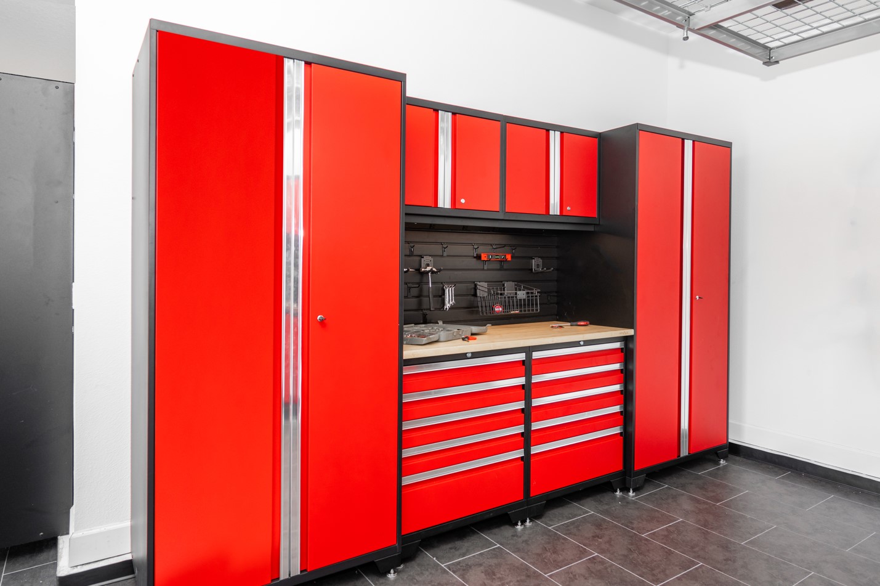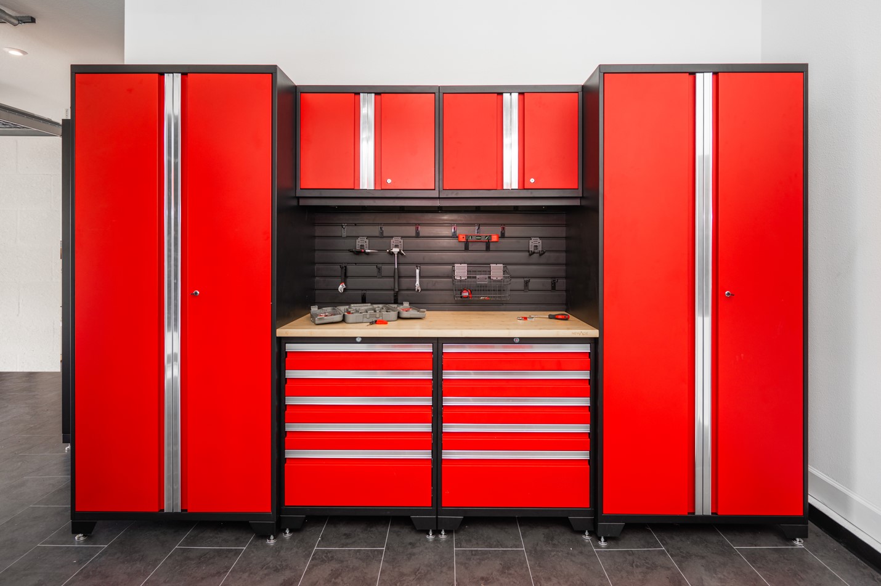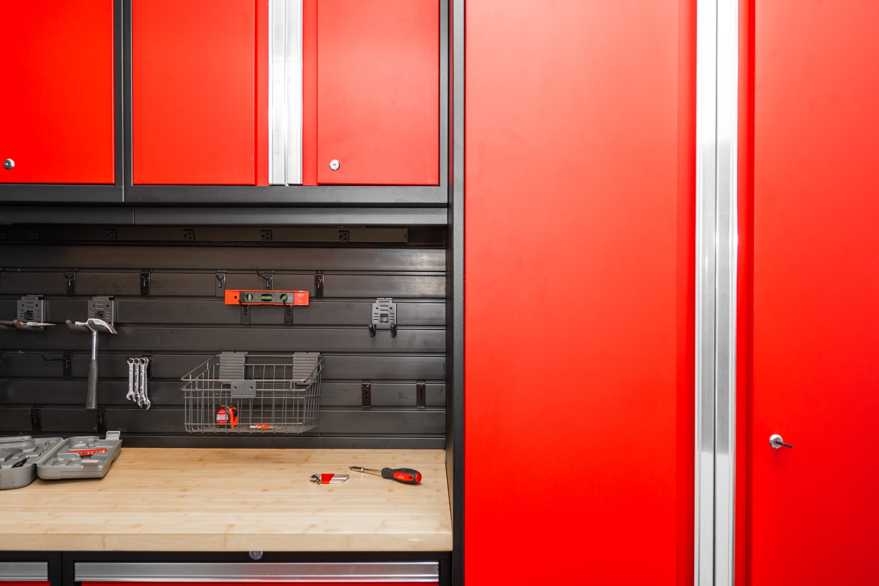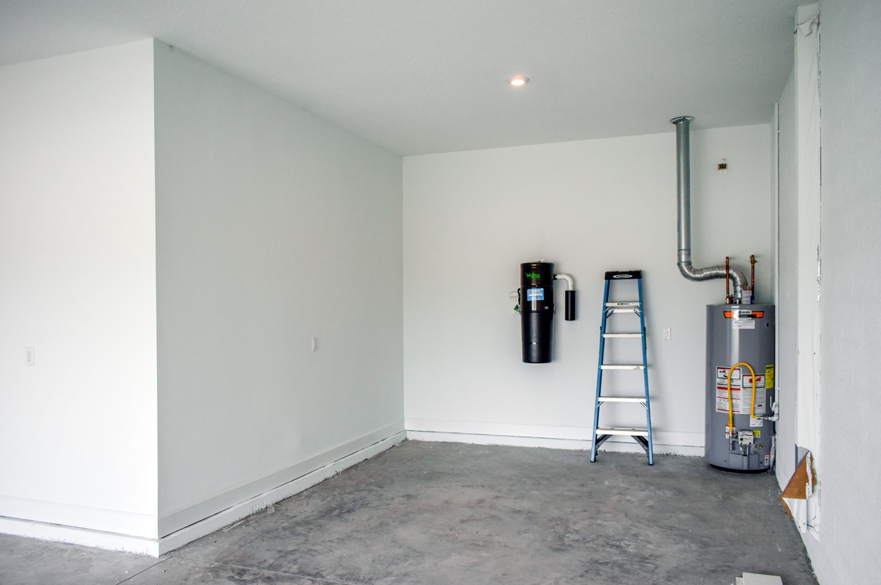New Garage Interior Build-Out
An empty garage becomes a home within a home for the everyday tinkerer. In the middle of the new construction going on in Sarasota’s Skye Ranch is a brand new garage interior build-out complete with new cabinetry, flooring, and slatwall systems that are the perfect solution for the owners who loves to work on DIY projects in their garage. In this case, with five walls inside this garage, let’s see what each ones looks like following the garage upgrade.
The Charging Station
The first wall we’re looking at is the left wall, which actually didn’t end up changing at all. That’s because of the car charger that was already positioned on the wall before we began. Additionally, the homeowner is a Tesla owner, so we wanted to have enough space along this wall for the homeowner to pull in and be able to move in and out of the car comfortably.
> How a Garage Upgrade Boosts Your Curb Appeal
Easy Access Storage
Next, on the wall by the door leading into the house, we installed two red and black multi-use lockers from our Pro Series cabinetry. Eighty inches tall and 36 inches wide, these cabinet systems have 19-gauge stainless steel soft-closed opening doors.
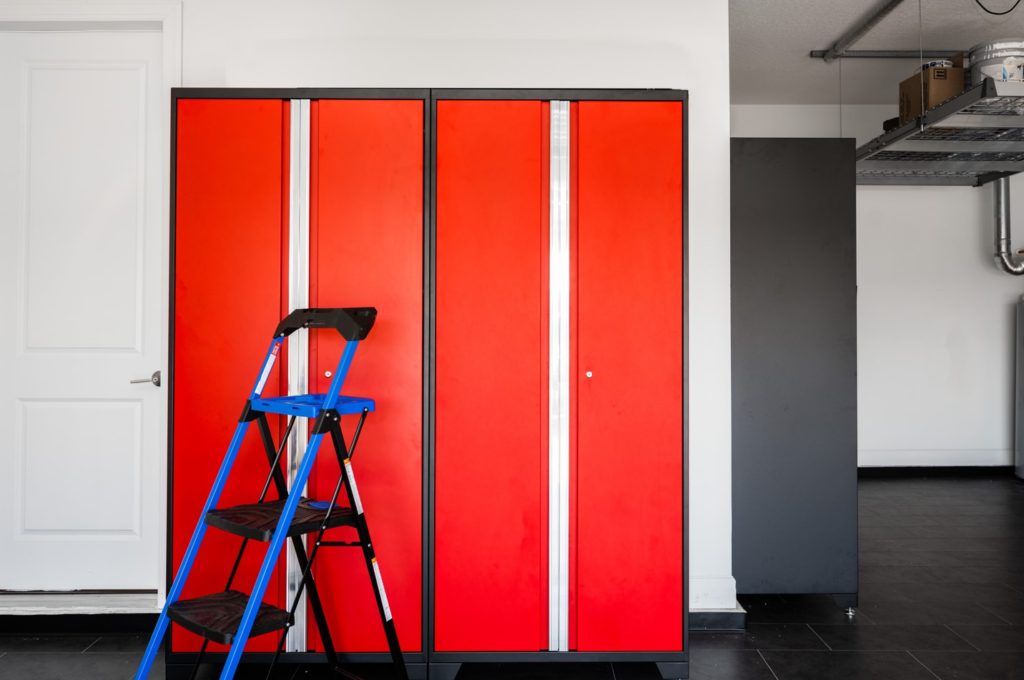
The purpose of putting these cabinets on this wall in this garage upgrade is for the homeowners to have easy access to items such as golf clubs, toiletries, paper napkins, etc. Also, everything will be behind closed doors and organized so nothing’s left lying around and cluttering up the garage. Other features of these multi-use lockers include:
- Total weight capacity of 1,000 lbs.
- Four steel shelves, adjustable in one-inch increments
- Welded steel frame and double walled doors
- Removable closet rod with multi-peg hooks for hanging storage
- Soft-close door hinges
- Cable management access hole at bottom of cabinet
- Full length lockable doors
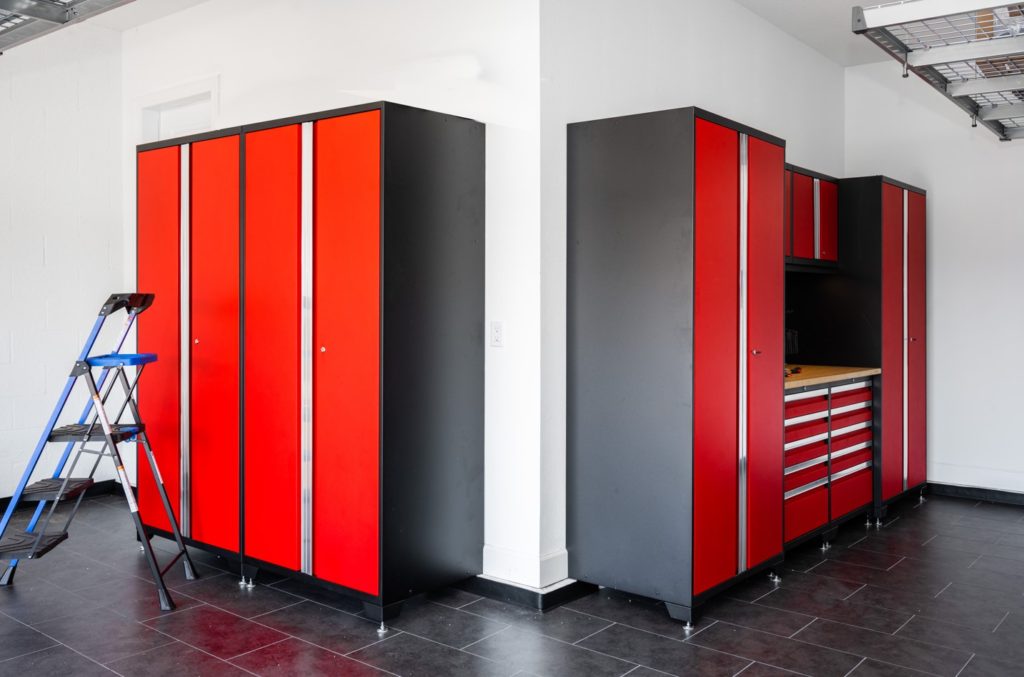
The Tinkerer’s Workstations
The tinkering haven begins here in this pocket in the back of the garage. On the left wall are the same red and black multi-use lockers for storage. Instead of standing right next to each other, they are separated by two wall cabinets and two tool cabinets for a 56-inch workstation with a bamboo top and slatwall system.
The tool cabinets include full-extension drawers and adjustable dividers for organizing with tool tray inserts. The homeowners chose all three tool trays here: socket set, screwdriver set, and wrench/plier set. In addition, the homeowners also chose to use the slatwall accessory kit, which includes:
- Heavy-duty steel hooks and baskets
- Magnetic toolbar securely holds quick-grab hand tools
- Easy-access plastic parts bins for separating hardware
- Mini basket for storing spray bottles and cleaning products
On the back wall in this space is the HVAC system and water heater. We run into a lot of this in garages, especially newer construction. We decided the location here on this back wall was the best wall and application for these items, so we decided not to move them.
Rounding out this tinkering area is another workstation. Similarly, this one includes two two-door base cabinets and two wall cabinets. A stainless-steel worktop and another slatwall system are illuminated by under-cabinet lighting.
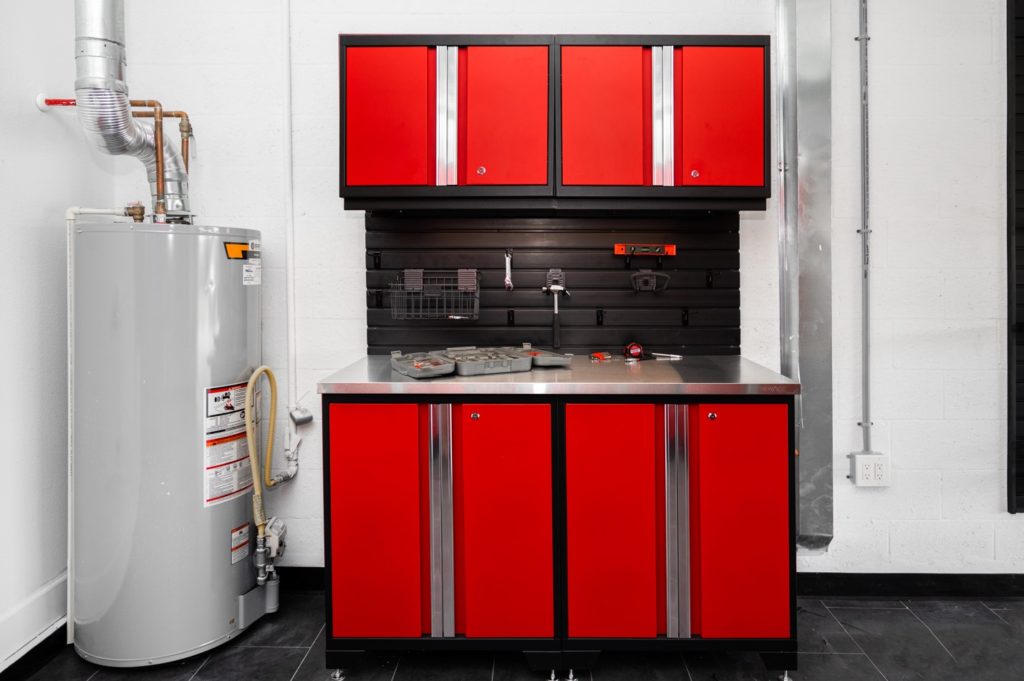
The cool thing about this is you don’t need shop lights and you don’t need fluorescent lights. These under-cabinet lights are specific for your work area and shine down on the project you’re working on.
Using Slatwall
Further down this wall is a 40-square foot PVC slatwall storage system with color-matching screws and trims. It can hold up to 75 lbs. per square foot when securely mounted and has an interlocking panel design for easy installation.
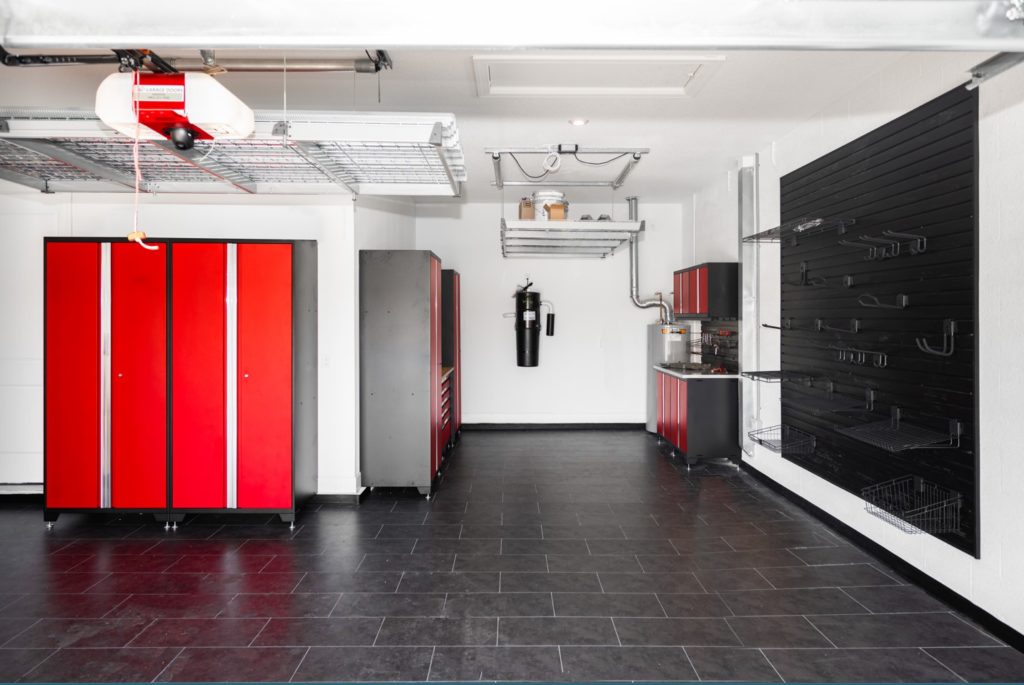
Goodbye, Concrete
With most new construction and a lot of older construction, you’re going to see a bare concrete floor in the garage. The homeowner chose to cover this with a dark gray stone composite flooring. It’s nine and a half millimeters thick, and it’s resistant to gas, oils, spills, and all those other kinds of things that could possibly drip in your garage. It’s an interlocking system that has no grout lines and an extremely thick commercial wear layer.
Come On Down
The last great addition to this project are two drop-down storage lifts. It works on a pulley system that’s attached to the ceiling and drops down so you can put things on it and raise it back to the ceiling to keep your garage clutter-free.
With these lifts, cabinets, new floors, and slatwalls, this garage is definitely an envy-worthy garage! See what the homeowners had to say about the overall experience below!
It was a real pleasure working with the team. From design concept to finished product, it was a breeze; nothing hidden, and they were honest and upfront. We highly recommend Joe and his team to anyone wishing to make their garage “pop.”
– Merle & Mary Kay S.
Upgrade Your Garage!
Impress Your Neighbors with a Garage Like This
